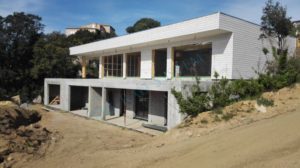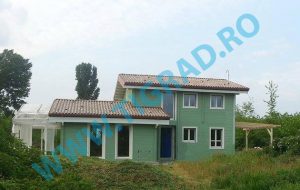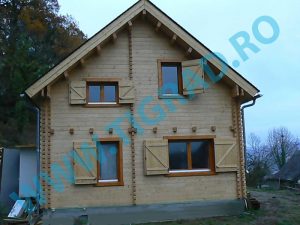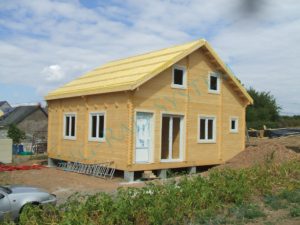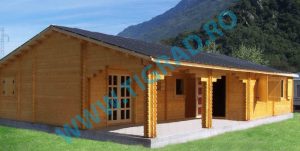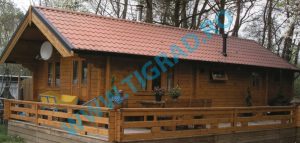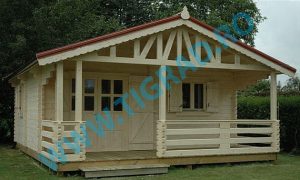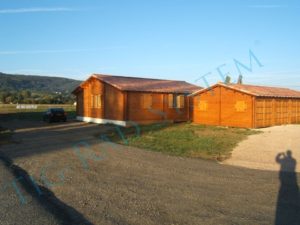Plans of products may be changed according to the clients needs. Our products may be ordered in wood truss or interlocked beam system.
Wood houses, dwelling houses, summer houses, weekend houses, bungalows:
- Surface: dimensions even up to 400 m2, on one or more stories, depending on the structure of the walls
- Wooden truss walls: prefabricated wood panels, covered with OSB boards. Basic elements may be covered on one or both sides with various covering materials, such as: plasterboard, wooden wainscot, rendering, painting, polystyrene as well as different covering materials made of plastic. Insulating materials can be placed into the wall itself or on the inner or outer side of the wall, depending to the structure of the walls, plastice. Materialele de izolare se pot aplica în perete sau pe partea interioară sau exterioară a acestora, funcţie de tipul lor,
- Interlocked beam walls: basic thicknesses of 40, 60, 70 or 90 mm or the double – insulated – versions of these walls. In case of insulated walls, a 100 mm. thick insulating material is placed between the two walls of beams, together with most of the wiring and plumbing needed for the building. Interior walls of this type of houses are usually of the same thickness as the exterior wall elements
- Wood flooring (optional): it can be self-supporting or not. On the wooden frame one can place wooden floor elements or OSB boards of different thicknesses,
- Roof: may be single- or multilayered, with or without insulation, covered with OSB boards, wooden wainscot or wood boards,
- Access doors and windows: CLARITERM - heat insulated doors and windows, with 4.16.4. mm. glass. Entrance doors may be fully wooden or partially glassed. Windows may open in the traditional way or they can fold,
- Inside doors: fully wooden, partially glassed or cellular – MDF panels on wooden frames,
- Optional elements: terrace, balcony, upper floor, dormer windows, interior stairs, decorative elements for the garden,
- Projects and plans: if sent by the client, they can be adapted to technical requirements, but one can also choose from the wide range of projects available at us.







